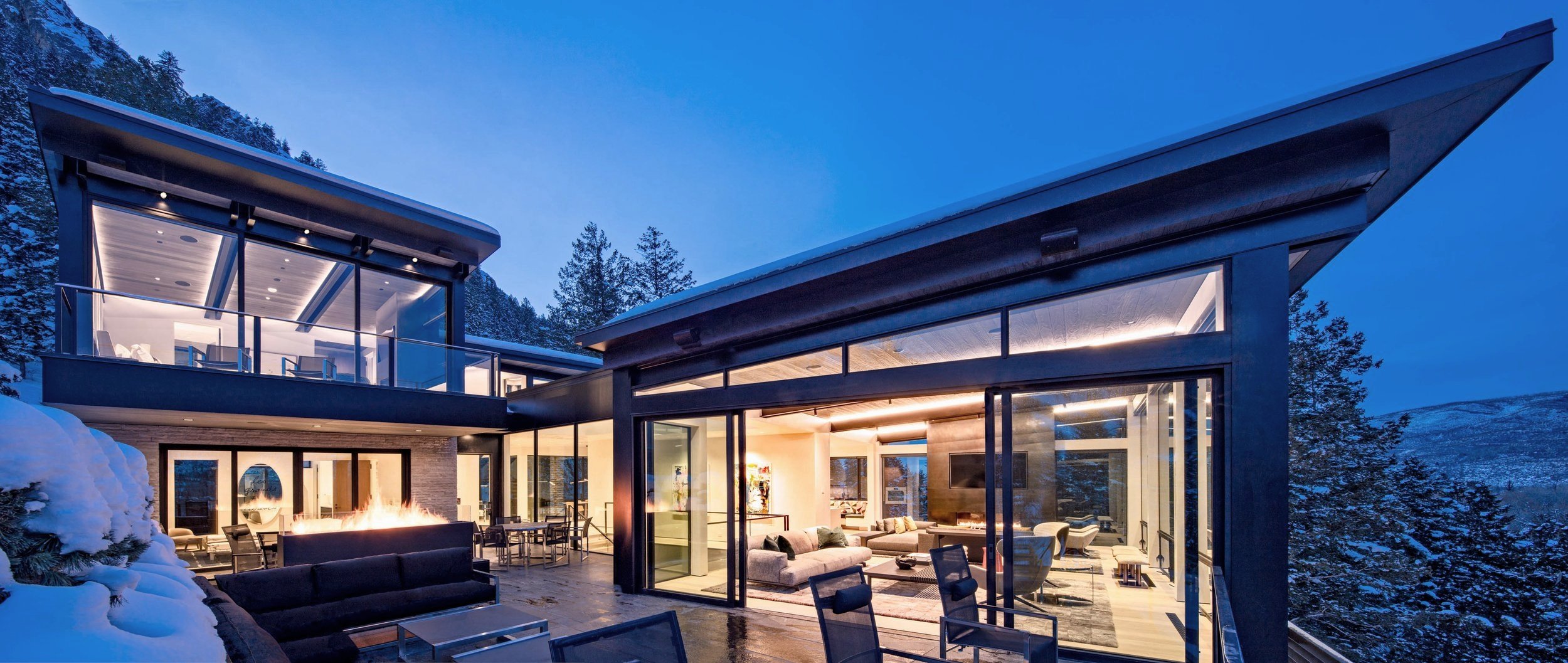
Shadow Mountain
Shadow Mountain
This multi-level, 10,000-square-foot private residence perched on Shadow Mountain features nuanced elements the owner sought to make it uniquely theirs. Unobstructed mountain vistas are the focal point of the top-level master suite and office. Below, the main level is composed of an open kitchen and dining area, a master guest suite, and living and family rooms that serve as the heart of this home. Downstairs on the entry-level, double-height windows allows natural light to bathe two guest suites, an office, and a game room in natural light. On the lower level, we incorporated the owner’s must-have spaces, including a room for a nanny or pilot, a gym, separated boys' and girls' bunk rooms, a double volume bar, and an additional game room.
PROJECT NAME
Shadow Mountain
ARCHITECT
Zone 4 Architects
LANDSCAPE DESIGNER
DHM Design
INTERIOR DESIGNER
Debra Owens Interiors
SQUARE FOOTAGE
10,000














