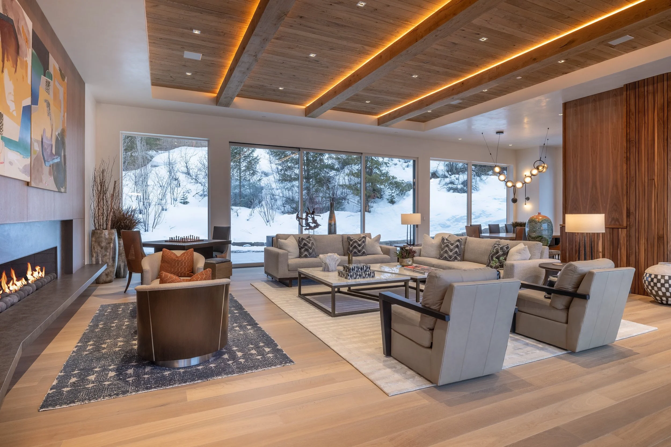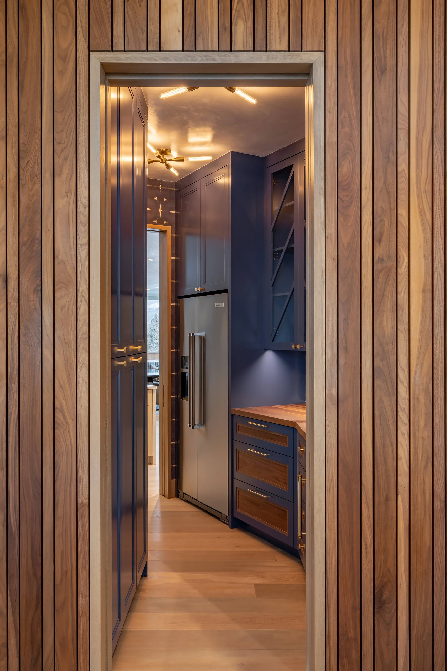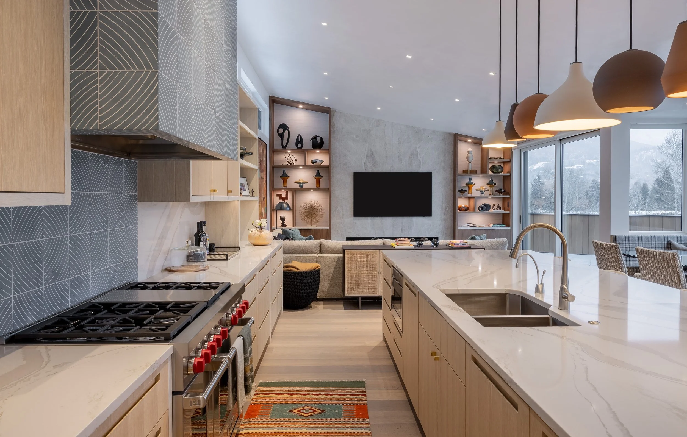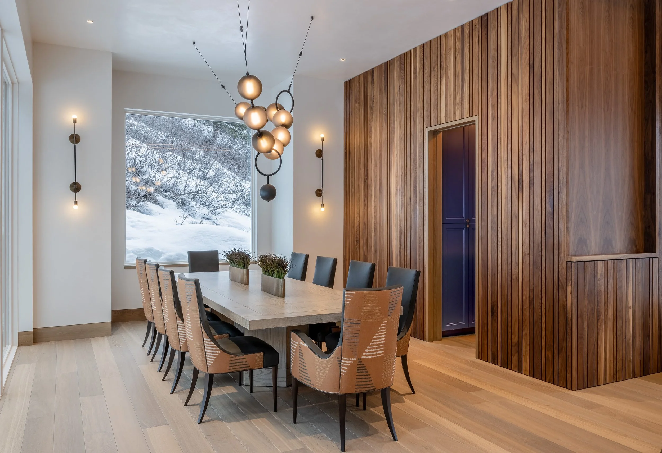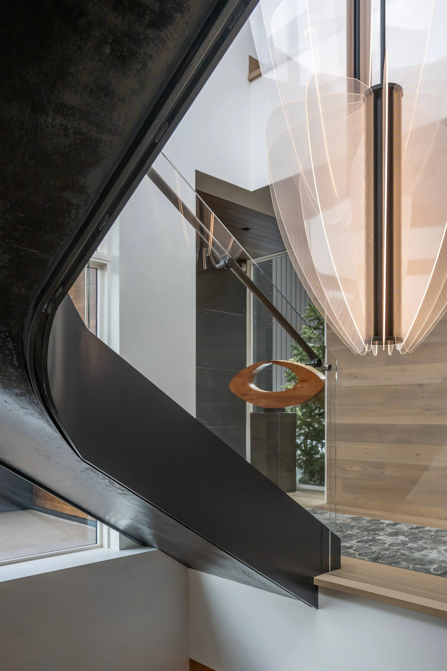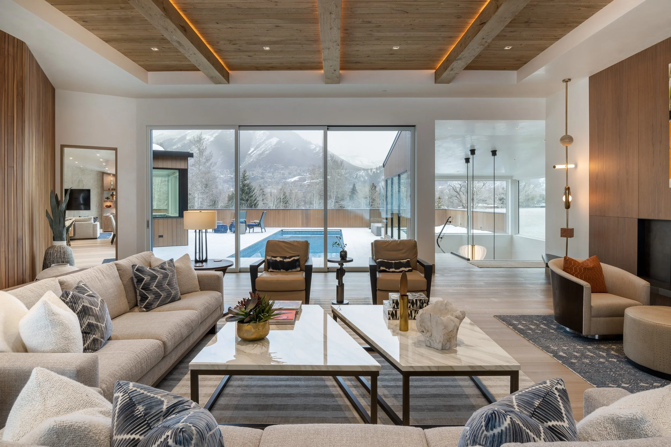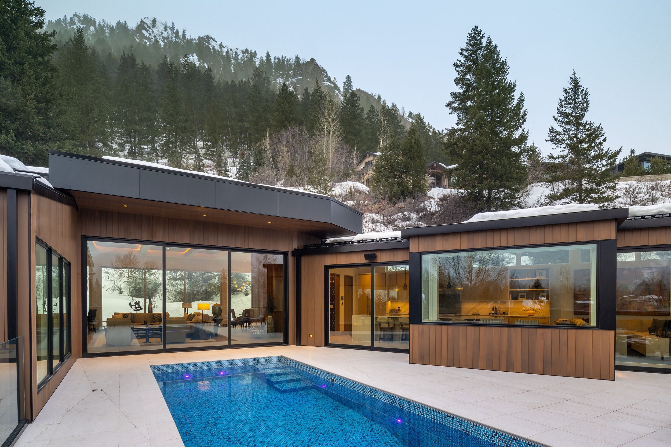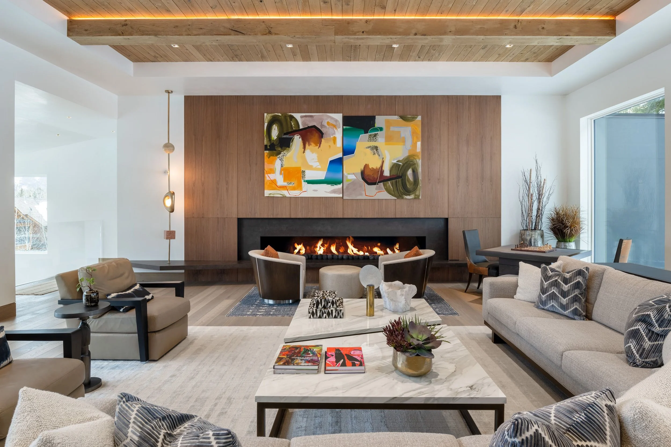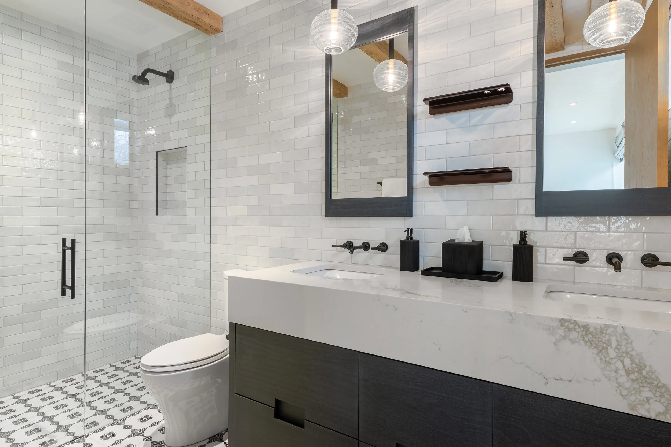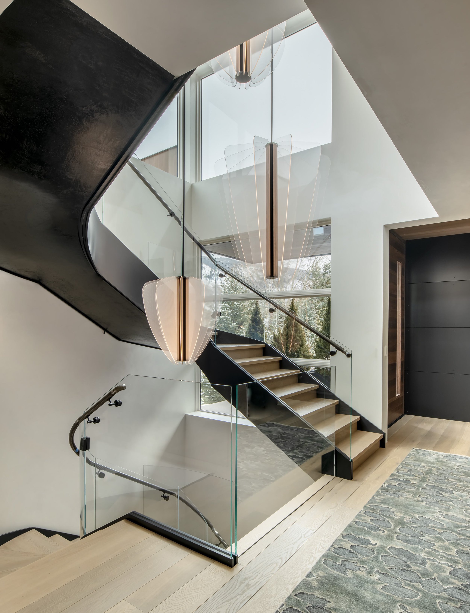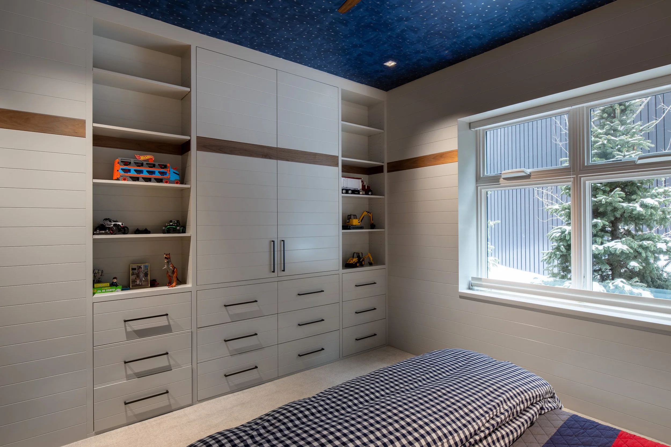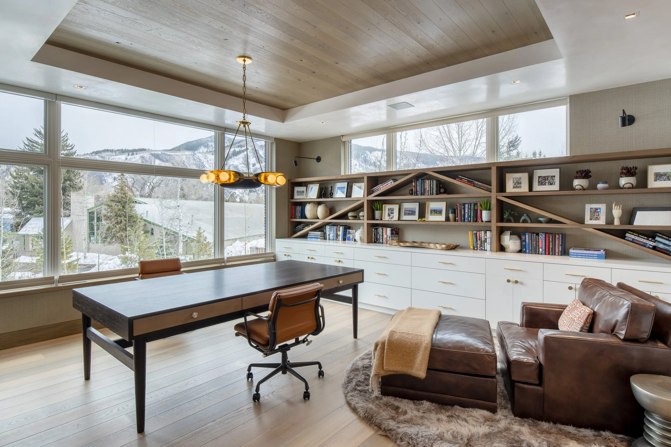
Midland I
Midland I
Our intent for the Midland I property was to pay homage to Aspen’s humble beginnings. This manifested in the use of brick around the base of the exterior, and wood siding to create a striking yet subtle contrast to neighboring properties. Defining elements of the interior include geometric shapes and the thoughtful use of vivid color against an otherwise neutral palette. A living room on the upper level serves as an open corridor that integrates a rooftop pool on the north end, with a garden oasis on the south side. Midland I offers residents and guests sweeping 270-degree views of Aspen with a unique perspective of Red Mountain, making it the perfect space to unwind or entertain.
The Midland properties' proximal 35-foot retaining walls and extensive underground stormwater mitigation systems presented significant design challenges. Located at the base of Shadow Mountain, this project was a massive undertaking, but innovative solutions resulted in brilliant exhibitions of structural engineering and mountain architecture.
PROJECT NAME
Midland I
ARCHITECT
Bryan May Architecture + Interiors
LANDSCAPE DESIGNER
Design Workshop
INTERIOR DESIGNER
Inside Stories
SQUARE FOOTAGE
11,000

