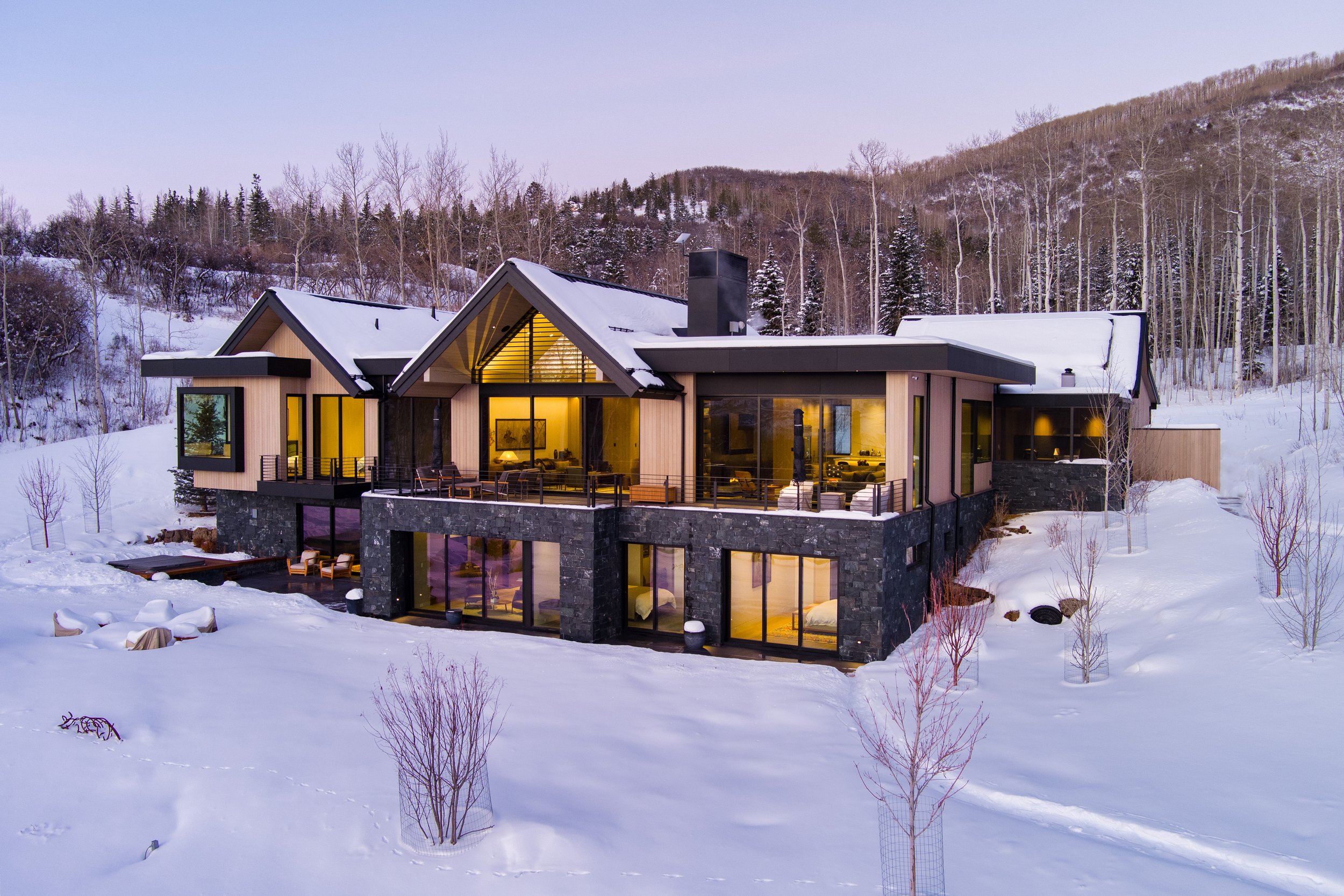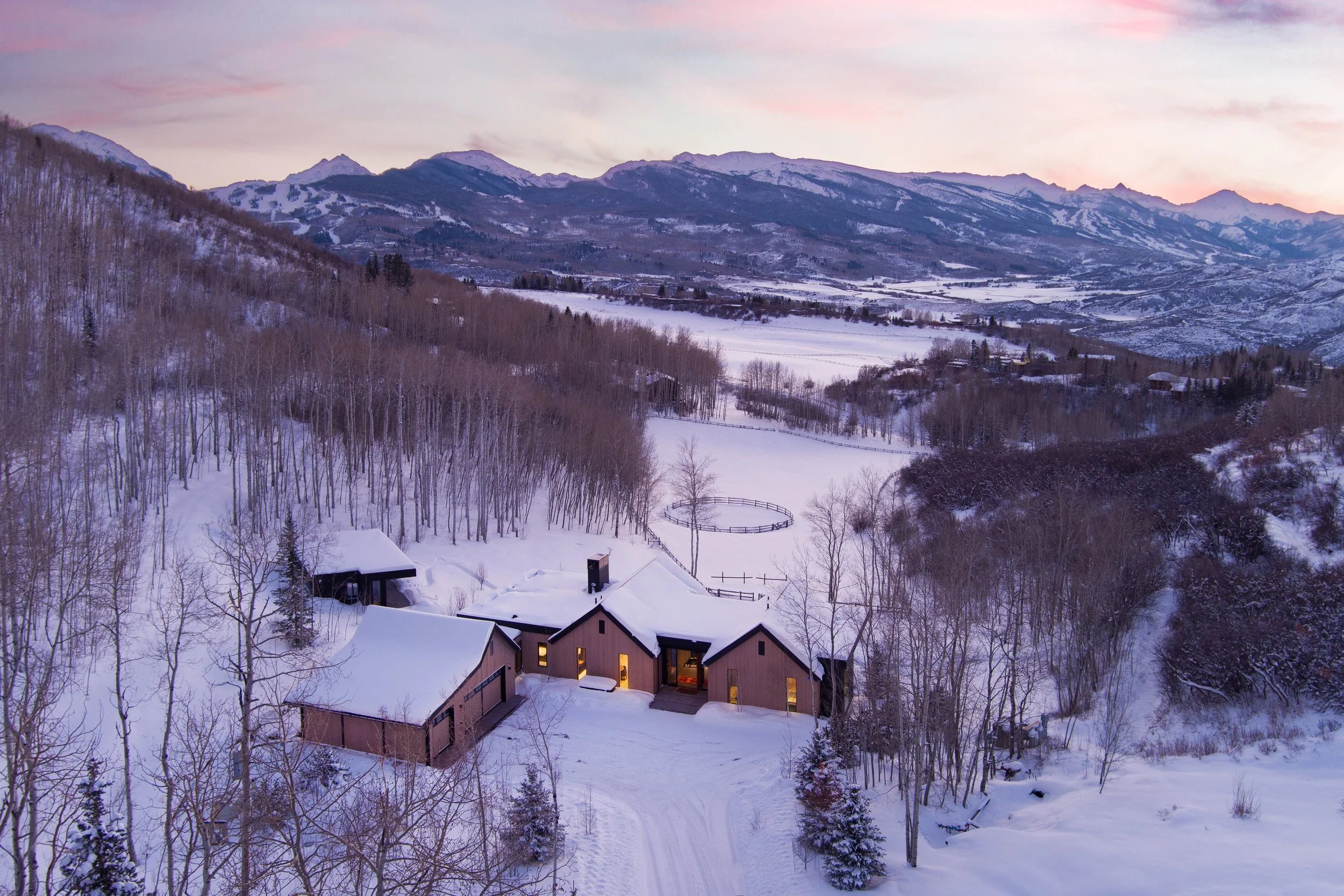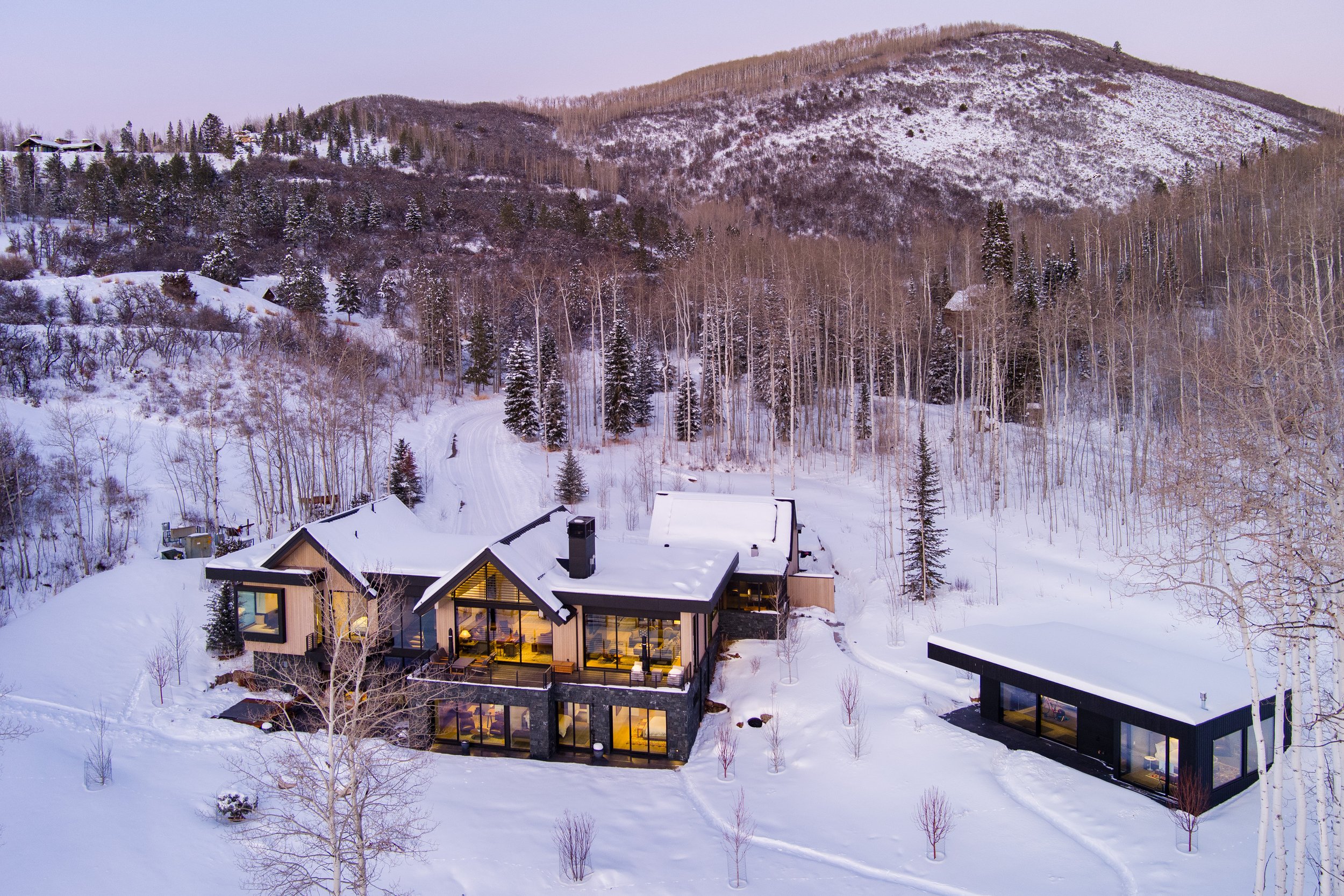
Starwood
Starwood
Located in an exclusive enclave within one of Aspen’s most sought-after neighborhoods, this contemporary farmhouse effortlessly harmonizes with the surrounding natural splendor. The unassuming façade gradually reveals a blend of modern amenities and rustic allure, highlighted by stunning views of the Elk Mountain range and a sculptural helical steel staircase that seemingly floats in the space. Adorned with distinctive charcoal granite stone and hemlock, the interior features luxurious details such as all-slab showers, intricate metalwork, HenryBuilt kitchen and primary closet, and a massive concealed barn door. An adjacent structure houses a caretaker’s residence and gym, featuring Japanese Shou Sugi Ban cladding.
PROJECT NAME
Starwood
ARCHITECT
Zone 4 Architects
INTERIOR DESIGNER
Lucas Design
SQUARE FOOTAGE
8500





















