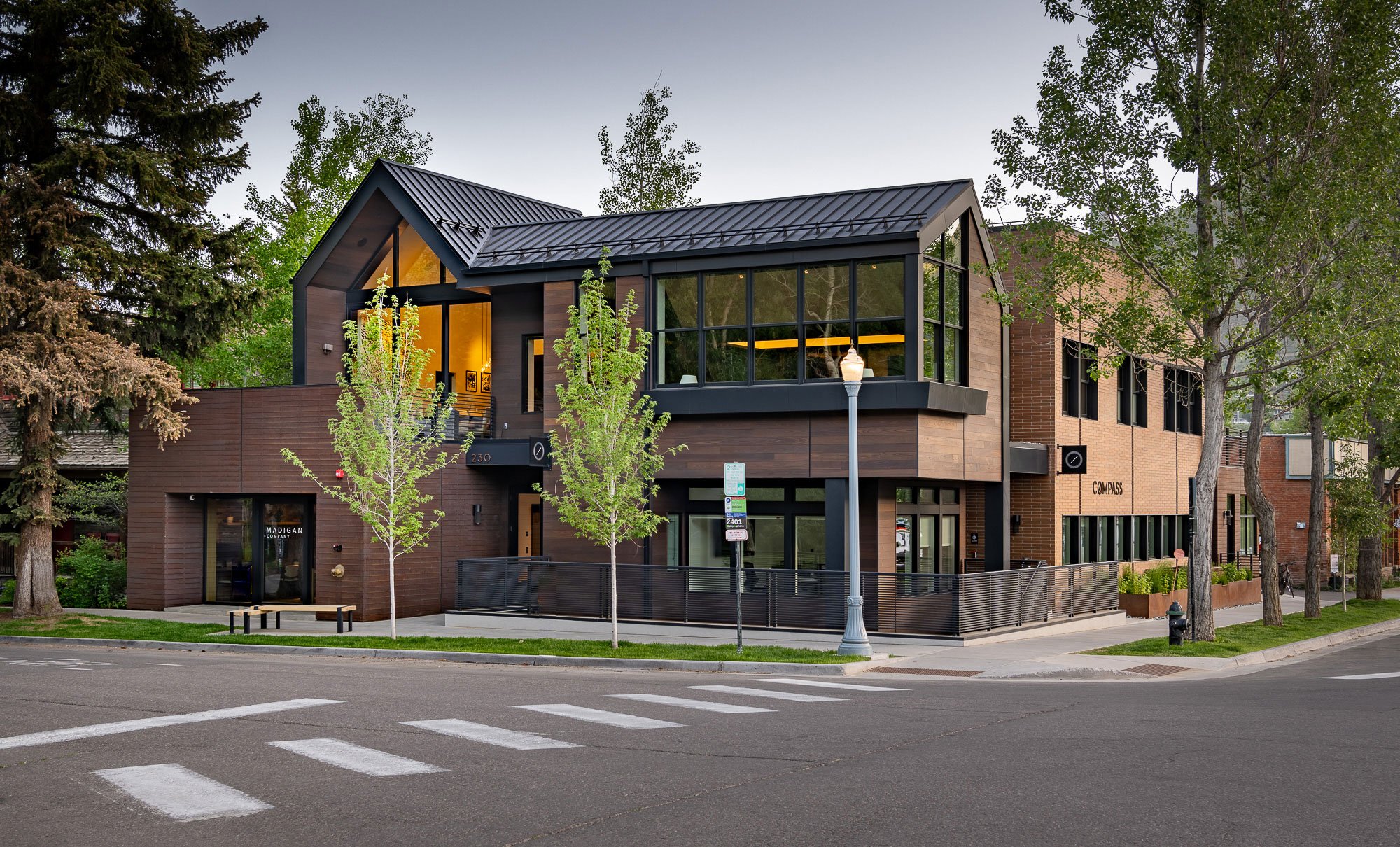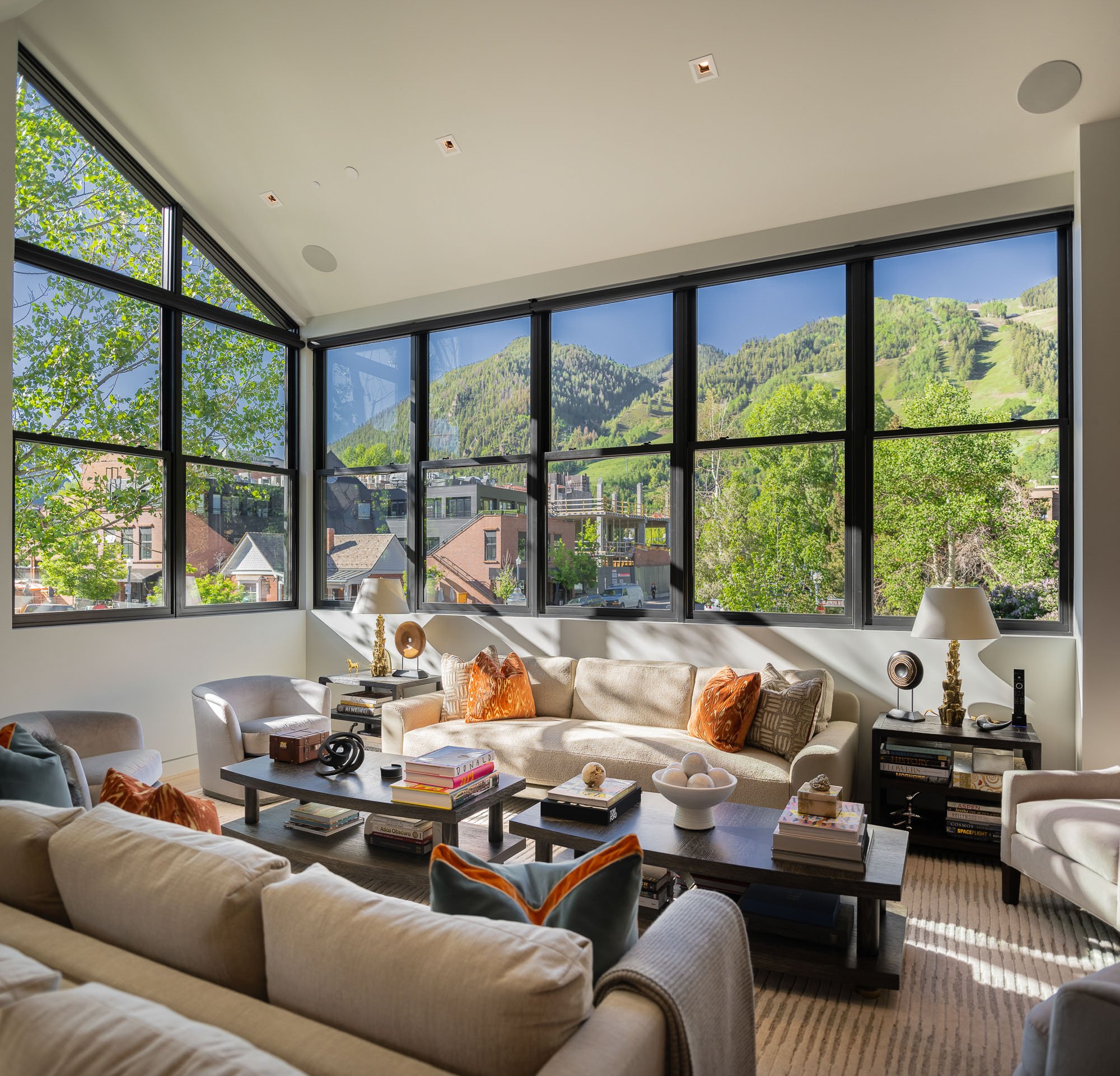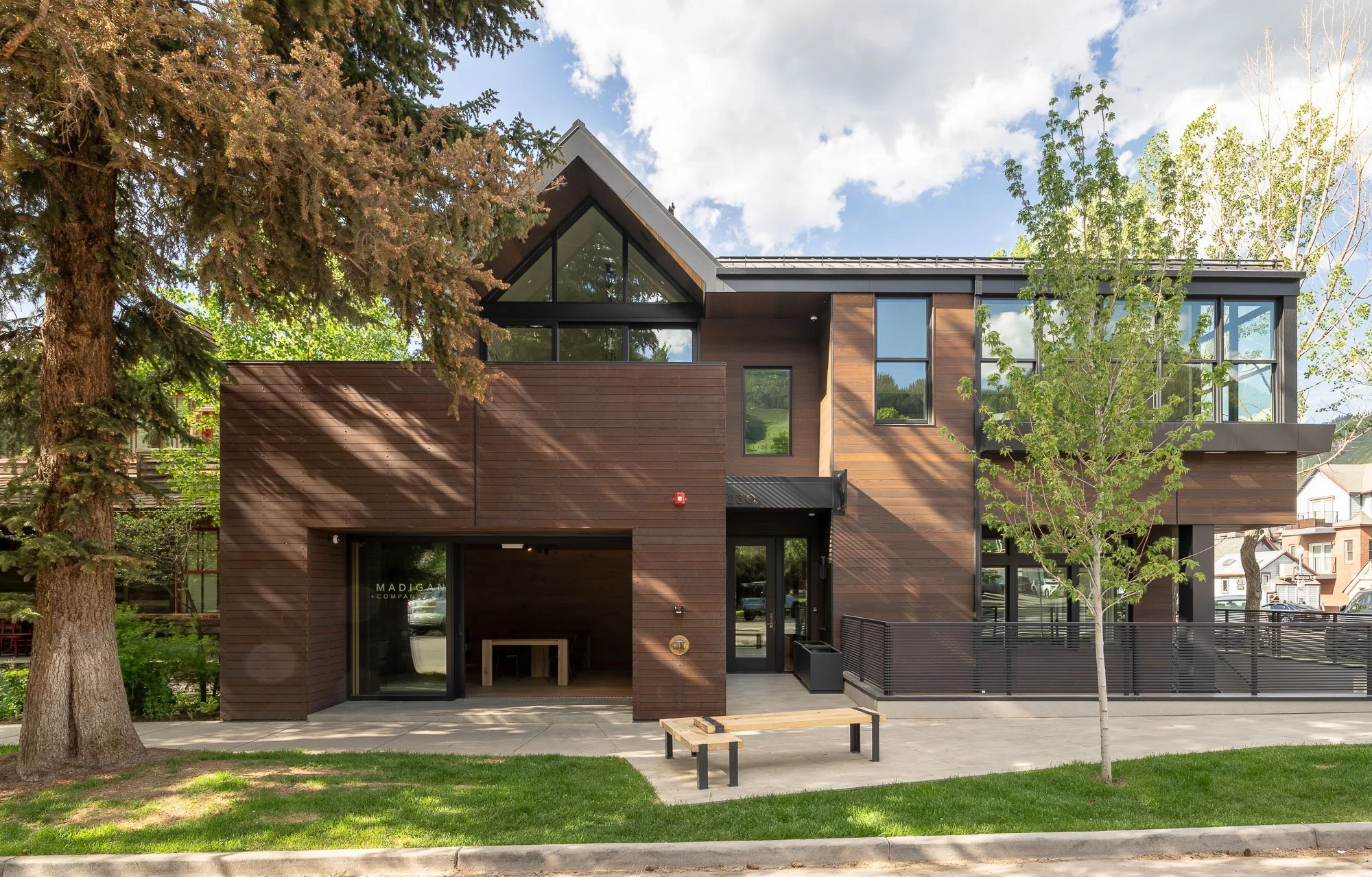
The Mountain Forge
The Mountain Forge
We were awarded the opportunity to remodel the Mountain Forge, a building originally constructed by Rowland+Broughton Architecture. Our plan encompassed two 2,333-square-foot free-market units, one housing unit, and 4,822 square feet of commercial space. We designed a spacious apartment discreetly integrated into this mixed-use space to embrace its location at the edge of “restaurant row” in the heart of Aspen. Inside, oversized windows capture views of Aspen Mountain and the iconic buildings of this historic ski town. The rooftop deck provides ample entertainment space, featuring 360-degree views, a lap pool, and a jacuzzi. Hidden in plain sight, this unique space is vibrant, open, and offers an elevated lived-in feel for its residents.
PROJECT NAME
The Mountain Forge
ARCHITECT
Rowland+Broughton Architecture
INTERIOR DESIGNER
Manuel de Santaren, Inc.
SQUARE FOOTAGE
9,400
ADDRESS
230 E Hopkins St.















